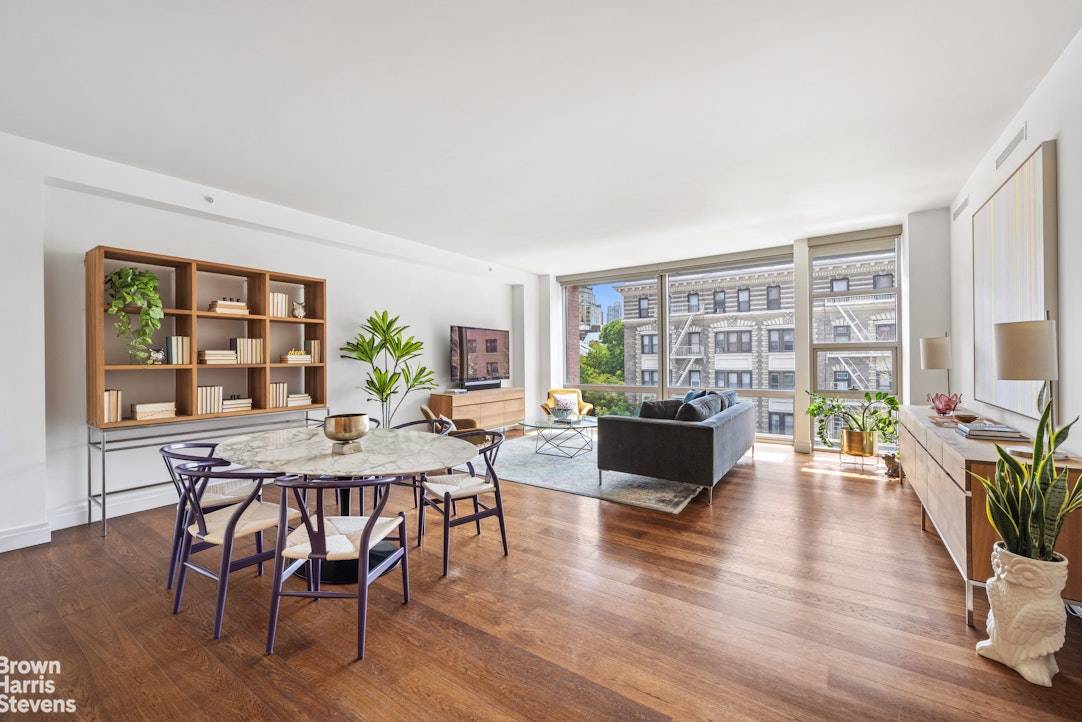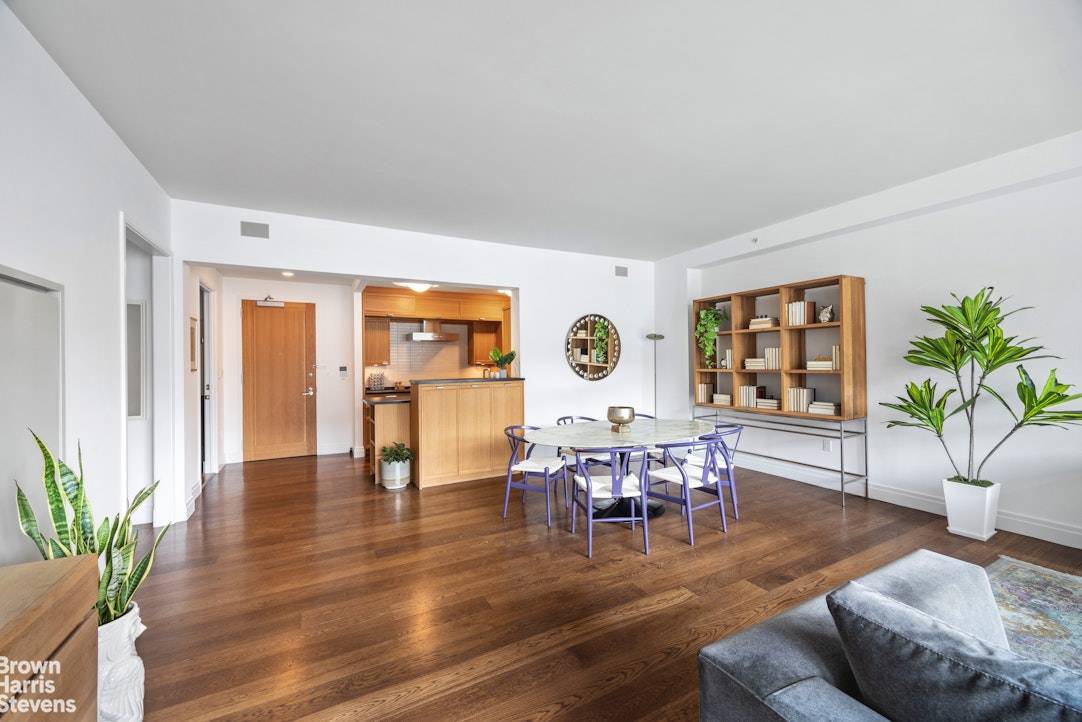See all 25 photos
Listing Courtesy of Brown Harris Stevens Residential Sales LLC
$3,495,000
Est. payment /mo
2 Beds
3 Baths
1,564 SqFt
New
177 9TH Avenue #4G Manhattan, NY 10011
REQUEST A TOUR If you would like to see this home without being there in person, select the "Virtual Tour" option and your advisor will contact you to discuss available opportunities.
In-PersonVirtual Tour
UPDATED:
Key Details
Property Type Cooperative
Sub Type coops
Listing Status Active
Purchase Type For Sale
Square Footage 1,564 sqft
Price per Sqft $2,234
Subdivision Chelsea
MLS Listing ID RLS20035530
Bedrooms 2
HOA Fees $5,989/mo
HOA Y/N Yes
Year Built 2008
Property Sub-Type coops
Property Description
Welcome to the Chelsea Enclave, a collection of 53 bespoke apartments located in the heart of the west chelsea gallery district.
Bathed in natural light and boasting open city views, Apt 4G is a 2 bed 2.5 bath 1,564 square foot oasis which combines elegant design with elevated city living. Upon entry, you're welcomed by a dramatic wall of floor-to-ceiling glass offering sweeping vistas east over Ninth avenue and beyond.
The open chef's kitchen outfitted with an extensive amount of custom natural white oak cabinetry, Absolute Black granite countertops, and top-tier appliances including: Bosch dishwasher, 4 burner Wolf range and oven with a fully vented Miele stainless steel hood, Sub-Zero refrigerator, and Sub-Zero 40 bottle stainless steel wine cooler. A separate kitchen pantry provides additional full length storage , and houses a vented Miele washer and dryer.
Apartment 4G features 5.5 inch wide-plank white oak flooring, Unitone 2000 video intercom/alarm system, and built-in Sonos surround-sound speakers throughout the apartment. The expansive living room offers ample space for relaxation and entertaining, with enough room to comfortably accommodate a large 12 person dining experience.
The king-sized primary bedroom features 2 massive custom outfitted walk-in closets an en suite spa like bathroom boasting Botticino Fiorito marble, radiant heated floors, a Kohler Tea-for-Two soaking tub, thermostatically controlled glass shower, Robern medicine cabinets, and Toto washlet commode.
The large second bedroom also features an en suite bathroom with soaking tub, plenty of storage options and offers a comfortable retreat, ideal for guests, a home office, or additional living space.
Nestled in the heart of the West Chelsea Historic District, Chelsea Enclave is a boutique collection of 53 luxurious residences developed by the Brodsky Organization. This full-service condop (condo approval with waiver), thoughtfully designed by Ennead Architects with interiors by Alan Wanzenberg, surrounds the beautifully preserved General Theological Seminary. The landmarked building harmonizes with its Gothic Revival surroundings through an elegant blend of brick, brownstone, and glass-seamlessly merging old-world charm with modern sophistication. As a resident, you enjoy rare direct building access to the Seminary's private inner garden, warmly known as The Close, a peaceful, block-long oasis that once served as Clement Clarke Moore's apple orchard.
Amenities in the building include: 24-hour attended lobby and concierge services, porters and live-in resident manager, a fully equipped fitness center with yoga studio, landscaped north and south roof terraces with dining areas, sundecks, and barbeque grills. WIFI, a playroom with kitchenette by Apple Seeds, On-site parking garage that is accessed directly from the elevators, and a bicycle room. The condop allows 80% financing, guarantors, gifting, pied a-terre ownership, co-purchasing, parents buying for children, and unlimited subleasing. Pet Friendly. No Flip Tax.
The Condop operates with condominium rules and has a quick board application process and waiver. This is not a land lease building.
Bathed in natural light and boasting open city views, Apt 4G is a 2 bed 2.5 bath 1,564 square foot oasis which combines elegant design with elevated city living. Upon entry, you're welcomed by a dramatic wall of floor-to-ceiling glass offering sweeping vistas east over Ninth avenue and beyond.
The open chef's kitchen outfitted with an extensive amount of custom natural white oak cabinetry, Absolute Black granite countertops, and top-tier appliances including: Bosch dishwasher, 4 burner Wolf range and oven with a fully vented Miele stainless steel hood, Sub-Zero refrigerator, and Sub-Zero 40 bottle stainless steel wine cooler. A separate kitchen pantry provides additional full length storage , and houses a vented Miele washer and dryer.
Apartment 4G features 5.5 inch wide-plank white oak flooring, Unitone 2000 video intercom/alarm system, and built-in Sonos surround-sound speakers throughout the apartment. The expansive living room offers ample space for relaxation and entertaining, with enough room to comfortably accommodate a large 12 person dining experience.
The king-sized primary bedroom features 2 massive custom outfitted walk-in closets an en suite spa like bathroom boasting Botticino Fiorito marble, radiant heated floors, a Kohler Tea-for-Two soaking tub, thermostatically controlled glass shower, Robern medicine cabinets, and Toto washlet commode.
The large second bedroom also features an en suite bathroom with soaking tub, plenty of storage options and offers a comfortable retreat, ideal for guests, a home office, or additional living space.
Nestled in the heart of the West Chelsea Historic District, Chelsea Enclave is a boutique collection of 53 luxurious residences developed by the Brodsky Organization. This full-service condop (condo approval with waiver), thoughtfully designed by Ennead Architects with interiors by Alan Wanzenberg, surrounds the beautifully preserved General Theological Seminary. The landmarked building harmonizes with its Gothic Revival surroundings through an elegant blend of brick, brownstone, and glass-seamlessly merging old-world charm with modern sophistication. As a resident, you enjoy rare direct building access to the Seminary's private inner garden, warmly known as The Close, a peaceful, block-long oasis that once served as Clement Clarke Moore's apple orchard.
Amenities in the building include: 24-hour attended lobby and concierge services, porters and live-in resident manager, a fully equipped fitness center with yoga studio, landscaped north and south roof terraces with dining areas, sundecks, and barbeque grills. WIFI, a playroom with kitchenette by Apple Seeds, On-site parking garage that is accessed directly from the elevators, and a bicycle room. The condop allows 80% financing, guarantors, gifting, pied a-terre ownership, co-purchasing, parents buying for children, and unlimited subleasing. Pet Friendly. No Flip Tax.
The Condop operates with condominium rules and has a quick board application process and waiver. This is not a land lease building.
Location
Rooms
Basement Other
Interior
Cooling Other
Fireplace No
Appliance Washer Dryer Allowed
Laundry Building None, Washer Hookup, In Unit
Exterior
Exterior Feature None, Private Outdoor Space Under 60 Sqft
View Y/N Yes
View City Lights, City, Park/Greenbelt
Porch None
Private Pool No
Building
Dwelling Type High Rise
Story 7
New Construction No
Others
Pets Allowed Pets Allowed
Ownership Stock Cooperative
Monthly Total Fees $5, 989
Special Listing Condition Standard
Pets Allowed Building Yes, Yes

RLS Data display by New York (LondonFosterNY.com)



