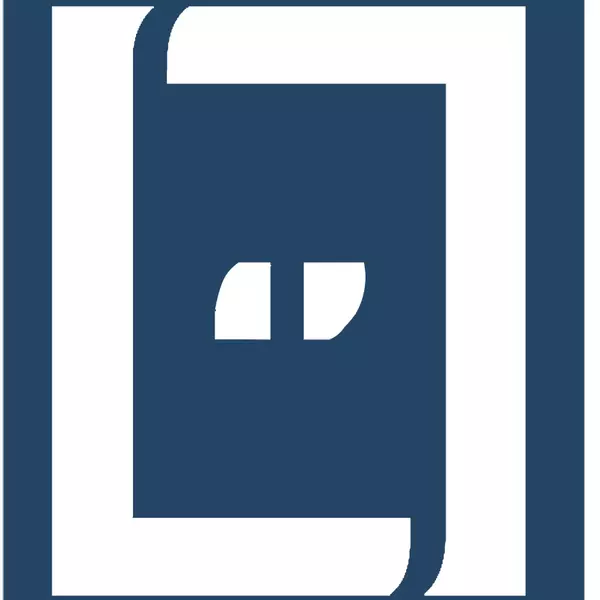829 Park Avenue #2D/3D Manhattan, NY 10021

Open House
Thu Sep 18, 12:00pm - 1:00pm
UPDATED:
Key Details
Property Type Cooperative
Sub Type coops
Listing Status Active
Purchase Type For Sale
Square Footage 2,800 sqft
Price per Sqft $1,321
Subdivision Lenox Hill
MLS Listing ID RLS20048454
Bedrooms 5
HOA Fees $10,200/mo
HOA Y/N Yes
Year Built 1909
Property Sub-Type coops
Property Description
Step off a private elevator into your serene Park Avenue duplex—a loft-like five-bedroom retreat that blends sophistication with architectural distinction. Originally combined in 2013, the residence was thoughtfully reimagined with all-new windows, plumbing, and electrical, offering a perfect balance of prewar character and modern functionality. A dramatic 20-foot industrial steel staircase anchors the home, creating an airy, open connection between the two levels while keeping living and sleeping areas thoughtfully separated.
The double-wide living room, with multiple exposures, is ideal for entertaining, featuring a dining area, an original working marble fireplace, coffered ceilings, and warm hardwood floors. The expansive chef's kitchen includes dual sinks, a Viking stove, Sub-Zero refrigerator, warming stovetop, and wine/beverage center, complemented by a bright breakfast nook. The main floor also offers a guest bedroom with a full bath, a powder room, and washer/dryer.
Upstairs, the primary suite boasts a walk-in closet, shoe closet, and a windowed en-suite bath. A library/bedroom with custom steel-and-glass doors, working marble fireplace, and oversized windows can be combined with the primary suite to create a grand retreat. Two additional bedrooms share a windowed bath and are connected by a versatile den/playroom.
Built in 1909, 829 Park Avenue is a full-service prewar cooperative in a prime Upper East Side location. The building features a newly designed fitness center, private storage for each residence, and a live-in resident manager. Financing up to 50% is permitted, and there is a 2% flip tax.
Location
Interior
Interior Features Walk-In Closet(s)
Flooring Hardwood
Fireplaces Number 1
Fireplaces Type Other
Furnishings Unfurnished
Fireplace Yes
Appliance Gas Cooktop, Gas Oven
Laundry Building Washer Dryer Install Allowed, Common On Floor, Common Area
Exterior
View Y/N No
Private Pool No
Building
Dwelling Type Multi Family
Story 12
New Construction No
Others
Pets Allowed Pets Allowed
Ownership Stock Cooperative
Monthly Total Fees $10, 200
Special Listing Condition Standard
Pets Allowed Building Yes, Cats OK, Dogs OK

GET MORE INFORMATION




