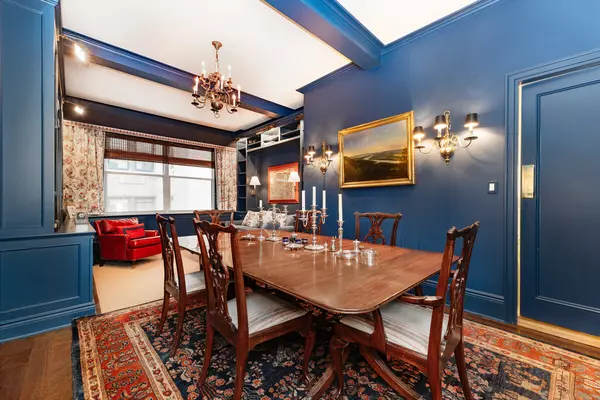See all 12 photos
Listing Courtesy of Kleier Residential Inc
$5,200,000
Est. payment /mo
4 Beds
4 Baths
New
1125 PARK Avenue #6A Manhattan, NY 10128
REQUEST A TOUR If you would like to see this home without being there in person, select the "Virtual Tour" option and your agent will contact you to discuss available opportunities.
In-PersonVirtual Tour

UPDATED:
Key Details
Property Type Cooperative
Sub Type coops
Listing Status Active
Purchase Type For Sale
Subdivision Carnegie Hill
MLS Listing ID RLS20056292
Bedrooms 4
HOA Fees $5,567/mo
HOA Y/N Yes
Year Built 1928
Property Sub-Type coops
Property Description
This elegant eight room home in a premier Park Avenue cooperative combines grand prewar proportions with contemporary renovations. Bathed in light and framed by treetop views, it offers an ideal balance of gracious entertaining spaces and comfortable private quarters. A semi-private elevator landing opens to a sprawling 23 foot entrance gallery, setting the stage for the home's scale and sophistication. The living room features high beamed ceilings, herringbone hardwood floors, a wood-burning fireplace, custom built ins, and large windows overlooking Park Avenue. Equally impressive, the dramatic dining/family room is finished with lacquered blue walls, beamed ceilings, custom built-ins, and oversized windows, creating a space both for formal dining and intimate lounging. The entertaining space is completed by an elegant powder room with Barbara Wilson Fixtures. The sun flooded eat-in kitchen is a chef's dream, thoughtfully designed with extensive storage and work space. Highlights include a Shaws Original Lancaster farm sink with additional prep sink, Carrara marble countertops, and a corner built-in banquette. Top-of-the-line appliances abound: a professional Wolf range with six burners, griddle, and double oven; two SubZero refrigerators; wine cooler; two dishwashers; and a stacked washer/dryer. The private bedroom wing is anchored by a primary suite facing Park Avenue, with three large closets (including a walk-in), custom built-ins, and a windowed marble bath with double vanity, deep soaking tub, and separate glass-enclosed stall shower-tastefully appointed with Lefroy Brooks fixtures. Two additional bedrooms, each with abundant closets, share a spacious windowed bath with herringbone marble floors and Kohler fixtures. A fourth bedroom offers versatility as a guest suite or study, complete with an ensuite bath featuring classic prewar marble and subway tile finishes. Additional details include 10 foot ceilings, original moldings, hardwood floors, through the wall air conditioning, a built-in audio system, abundant storage, and custom cabinetry throughout. Built in 1926, this full service cooperative is a Carnegie Hill icon. Residents enjoy white-glove amenities including a doorman and concierge, state-of-the-art fitness center, half basketball court, wine cellar, private storage, and bicycle room. Carnegie Hill is a quiet, tree-lined Upper East Side enclave close to Central Park and the Reservoir, charming shops including Butterfields, Roller Rabbit, Eli's Glace, and cultural institutions including the Guggenheim Museum and the 92nd Street Y.
Location
Rooms
Basement Other
Interior
Cooling Other
Fireplaces Number 1
Fireplaces Type Other
Fireplace Yes
Laundry Building Other, Washer Hookup, In Unit
Exterior
Exterior Feature None
View Y/N Yes
View City
Porch None
Private Pool No
Building
Dwelling Type High Rise
Story 14
New Construction No
Others
Pets Allowed Pets Allowed
Tax ID 1519-0001-01125-000-000006A
Ownership Stock Cooperative
Monthly Total Fees $5, 567
Special Listing Condition Standard
Pets Allowed Building Yes, Yes

RLS Data display by New York (LondonFosterNY.com)
GET MORE INFORMATION




