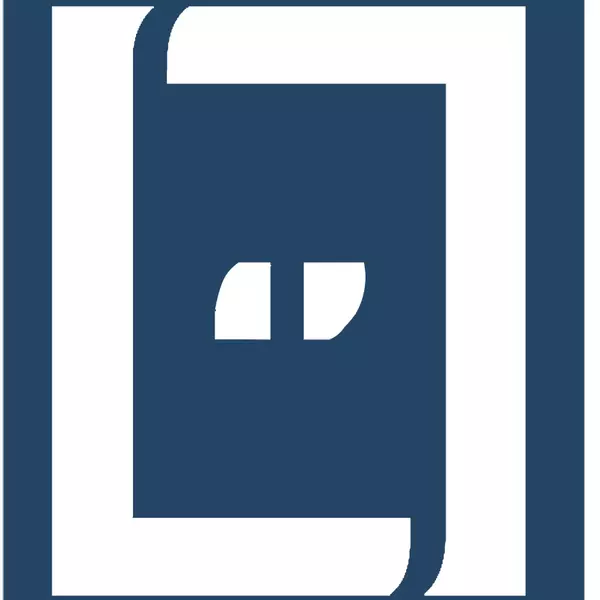See all 18 photos
Listing Courtesy of Serhant
$1,900,000
Est. payment /mo
6 Beds
4 Baths
3,300 SqFt
Open Sat 12PM-1PM
147 WEIRFIELD Street Brooklyn, NY 11221
REQUEST A TOUR If you would like to see this home without being there in person, select the "Virtual Tour" option and your agent will contact you to discuss available opportunities.
In-PersonVirtual Tour

Open House
Sat Nov 08, 12:00pm - 1:00pm
UPDATED:
Key Details
Property Type Multi-Family
Sub Type Multi Family
Listing Status Active
Purchase Type For Sale
Square Footage 3,300 sqft
Price per Sqft $575
Subdivision Bushwick
MLS Listing ID RLS20057797
Bedrooms 6
HOA Y/N No
Year Built 1910
Annual Tax Amount $3,072
Property Sub-Type Multi Family
Property Description
20 feet wide by 50 feet deep - 6 Bedrooms 4 Bathrooms with a Private Backyard Garden, 147 Weirfield Street provide a commanding presence on the block while offering a bright, airy interior bathed in natural light. This striking pre-war brick townhouse captures the best of classic Brooklyn architecture and modern-day sophistication. Perfectly situated on a picturesque, tree-lined block in Bushwick, this grand residence offers over 3,300 square feet of thoughtfully designed living space across three levels blending charm, functionality, and elegance for today's homeowner or investor. From the moment you arrive, you're greeted by the townhouse's stately brick facade, timeless cornices, and beautifully restored window moldings that exude warmth and heritage. A short stoop entry leads to an inviting front patio the perfect space for morning coffee or evening conversation beneath the tree canopy. Inside, this residence showcases an artful balance of old-world detail and modern comfort. The parlor level welcomes you with soaring ceilings, gleaming hardwood floors, and a gracious formal living room adorned with elegant artwork, large windows, and a decorative fireplace that sets the tone for intimate gatherings. Flowing seamlessly from the living room is a formal dining area anchored by an ornate chandelier and detailed ceiling medallion. The adjacent chef's kitchen is both functional and refined, featuring custom cherry cabinetry, granite countertops, and stainless steel appliances including a double-door refrigerator, dishwasher, and microwave. Its open layout allows for easy connection between cooking, dining, and entertaining. Throughout the upper levels, you'll find six spacious bedrooms and four beautifully designed bathrooms, home office setup, or guest accommodations. Each bedroom enjoys ample closet space and oversized windows that invite natural light and garden views. The primary bedroom suite exudes comfort and serenity, while each bathroom combines timeless finishes with modern touches from marble vanities and soaking tubs to chic tile-work and updated fixtures. The garden level is a true highlight for its open kitchen , an additional lounge or den area, and direct access to a private backyard . Step outside to discover a lush, landscaped garden oasis designed for relaxation and entertainment. Whether hosting summer barbecues, enjoying brunch under the umbrella, or simply unwinding in the serenity of your private outdoor sanctuary, this backyard transforms everyday moments into special occasions. Additional Features In-unit washer and dryer for added convenience Ample storage and closet space throughout Elegant lighting fixtures and wainscoting details East- and west-facing exposure for natural light throughout the day
Location
State NY
County Kings
Rooms
Basement Other
Interior
Interior Features Smoke Free
Fireplace No
Appliance Washer Dryer Allowed
Laundry Washer Hookup, In Unit
Exterior
View Y/N No
View Other
Porch None
Private Pool No
Building
Dwelling Type Townhouse
Story 1
New Construction No
Others
Pets Allowed Pets Allowed
Tax ID 03396-0051
Ownership None
Monthly Total Fees $256
Special Listing Condition Standard
Pets Allowed Building Yes, No

RLS Data display by New York (LondonFosterNY.com)
GET MORE INFORMATION




