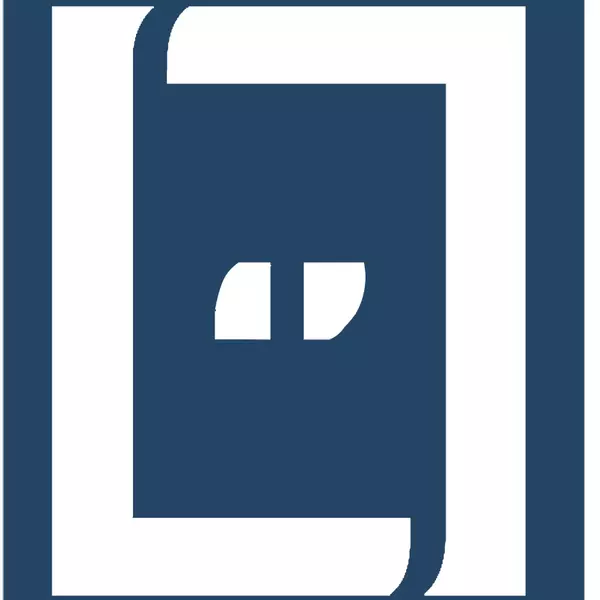125 W 11th Street Manhattan, NY 10011

UPDATED:
Key Details
Property Type Single Family Home
Sub Type Single Family Residence
Listing Status Active
Purchase Type For Sale
Square Footage 7,876 sqft
Price per Sqft $2,729
Subdivision West Village
MLS Listing ID RLS20054807
Bedrooms 5
HOA Y/N Yes
Year Built 1849
Annual Tax Amount $56,664
Property Sub-Type Single Family Residence
Property Description
Step into a piece of New York City history at 125 West 11th Street, a magnificent Greek Revival mansion that has served as a creative haven for over a century. Lovingly stewarded by the same family for nearly 70 years, this grand residence has been thoughtfully updated and modernized in preparation for the next chapter in its illustrious history.
This exceptional, 22 ft-wide single-family home boasts nearly 8,000 sq ft of interior space, complemented by 800+ sq ft of private outdoor space and a modern elevator effortlessly connecting all six stories.
The history within these walls is palpable. Dating back to 1849, the house became a vibrant center for the arts. In the 1880s, the renowned sculptor Daniel Chester French (creator of the Lincoln Memorial's seated figure) designed and built the most breathtaking room in the house: a spectacular, paneled studio stretching 54 feet deep and soaring upward to two 30-foot peaks with three colossal skylights. Decades later, modern dancer Valerie Bettis utilized this very studio to choreograph routines for Hollywood and Broadway, including legendary work for Rita Hayworth. The home has since nurtured three generations of artists, remaining a beloved gathering spot for Greenwich Village's most celebrated creative minds.
Nestled on a tree-lined block, this historic gem seamlessly blends its original character with contemporary luxury. Features include grand living spaces, soaring ceilings throughout, three wood-burning fireplaces, three private outdoor spaces, and central air conditioning. The flexible, expansive layout includes a skylit, eat-in kitchen fully equipped with premium appliances, 5-7 beautifully-proportioned bedrooms, 5 full luxurious bathrooms, 1 powder room, and three unique studio spaces that pay homage to the home's artistic past.
A Floor-by-Floor Tour of Elegance
Garden Floor: entertainment and inspiration enter through elegant wrought-iron doors to a cozy den leading to the awe-inspiring, vast, and bright artist's studio. This floor is designed for grand entertaining, featuring two wood-burning fireplaces, a butler's pantry equipped with a Sub-Zero refrigerator/freezer and dishwasher, and a private, spiral-staircase-accessed loft. French doors open to the charming private patio. This level also includes a full bathroom, laundry, and access to the storage basement.
Parlor Floor: classic brownstone grandeur ascend the original stoop and enter the luminous parlor level, featuring 10.5-ft ceilings. The graceful, sun-drenched space flows effortlessly between the open living, dining, and a skylit eat-in kitchen. The kitchen is appointed with a Sub-Zero refrigerator, an 8-burner Forno range, Wolf microwave, and marble countertops. A wood-burning fireplace, new wide-plank white oak floors, and a guest powder room complete this stately floor.
The Bedroom Suites
Third Floor: Configured as two sunny, generous bedrooms sharing a renovated tiled bathroom with a soaking tub and separate shower. This floor could easily serve as a complete Primary Suite or be adapted to include a spacious office/library.
Fourth Floor (Primary Suite): Offers spectacular, oversized proportions with beautiful treetop views. This suite includes a large dressing room (which can function as an additional bedroom or home office) and an en-suite bathroom with a double marble vanity, soaking tub, and separate shower. A convenient laundry area is also located here.
Fifth Floor: Features two substantial bedrooms and a shared en-suite bathroom. One bedroom provides access to a private south-facing terrace with tranquil, leafy views.
Sixth Floor: sky-high retreat the pinnacle of the home is a dramatic space defined by beamed ceilings exceeding 13-ft and lovely casement windows. It features a wet bar with a wine fridge, a full bathroom, and access to the superb south-facing terrace. This top-level outdoor space offers iconic views across the Vil
Location
State NY
County New York
Rooms
Basement Full
Interior
Interior Features Breakfast Bar, Double Vanity, Entrance Foyer, Eat-in Kitchen, High Ceilings, Kitchen Island, Pantry, Recessed Lighting, Soaking Tub
Cooling Central Air, Other
Flooring Hardwood
Fireplaces Number 1
Fireplaces Type Other
Furnishings Unfurnished
Fireplace Yes
Appliance Dryer, Dishwasher, Gas Cooktop, Gas Oven, Stainless Steel Appliance(s), Wine Cooler, Washer
Laundry Common On Floor, Common Area
Exterior
Exterior Feature Balcony, Private Entrance, Private Outdoor Space Over 60 Sqft
View Y/N Yes
View City
Porch Patio, Terrace, Balcony
Private Pool No
Building
Dwelling Type House,Townhouse
Story 6
New Construction No
Others
Tax ID 0607-0058
Ownership None
Monthly Total Fees $4, 722
Pets Allowed Building No, No
Virtual Tour https://youtu.be/nNx5CkfvBm0

GET MORE INFORMATION




