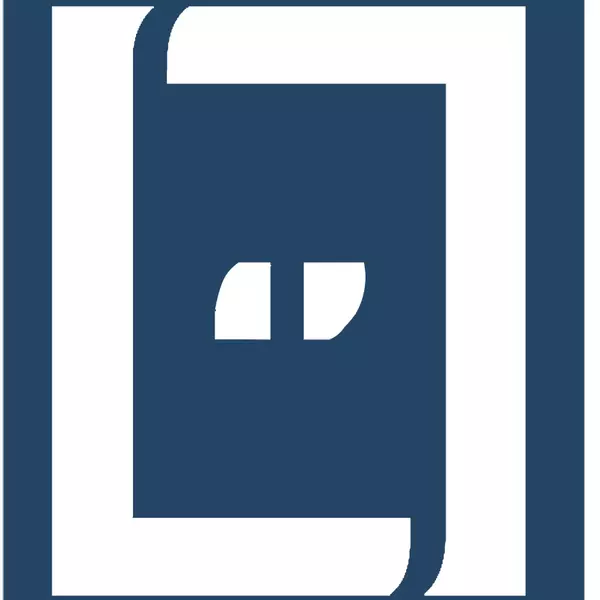For more information regarding the value of a property, please contact us for a free consultation.
53 Reyburn RD Katonah, NY 10536
Want to know what your home might be worth? Contact us for a FREE valuation!

Our team is ready to help you sell your home for the highest possible price ASAP
Key Details
Sold Price $1,620,000
Property Type Single Family Home
Sub Type Single Family Residence
Listing Status Sold
Purchase Type For Sale
Square Footage 3,623 sqft
Price per Sqft $447
MLS Listing ID KEY816637
Sold Date 03/31/25
Style Carriage House,Colonial
Bedrooms 4
Full Baths 3
HOA Y/N No
Originating Board onekey2
Rental Info No
Year Built 1900
Annual Tax Amount $25,666
Lot Size 2.200 Acres
Acres 2.2
Property Sub-Type Single Family Residence
Property Description
Location Location Location - Katonah village at your disposal! Once known to be an old carriage house, this colonial style farmhouse is the Best of Both Worlds!!! This home is set back off of Cherry Street and within walking distance to the train, town and highways but in a neighborhood setting. Offering new updates, with all the old charm. Boasting high ceilings, a large eat in kitchen with quartz countertops, built-ins and a mudroom. Other features are a whole house generator, central a/c, beautiful windows with great light, walk up attic with cedar closet, mud room, 2 car garage, oversized back deck, front and back patios and hardwood floors throughout, a 1st floor bedroom with a full bathroom and updated kitchen with quartz countertops. Generous hallways and room sizes keeps the flow of this home open and elegant and yet cozy. A must see!!!
Location
State NY
County Westchester County
Rooms
Basement Crawl Space
Interior
Interior Features First Floor Bedroom, First Floor Full Bath, Cathedral Ceiling(s), Chandelier, Chefs Kitchen, Double Vanity, Eat-in Kitchen, Entrance Foyer, Formal Dining, Kitchen Island, Primary Bathroom, Open Floorplan, Open Kitchen, Original Details, Quartz/Quartzite Counters, Recessed Lighting, Soaking Tub, Walk-In Closet(s)
Heating Electric, Oil
Cooling Central Air
Flooring Wood
Fireplaces Number 1
Fireplace Yes
Appliance Stainless Steel Appliance(s)
Exterior
Garage Spaces 2.0
Utilities Available Trash Collection Private
Garage true
Building
Sewer Septic Tank
Water Well
Structure Type Frame
Schools
Elementary Schools Katonah Elementary School
Middle Schools John Jay Middle School
High Schools John Jay High School
School District Katonah-Lewisboro
Others
Senior Community No
Special Listing Condition None
Read Less
Bought with Non-Member MLS

