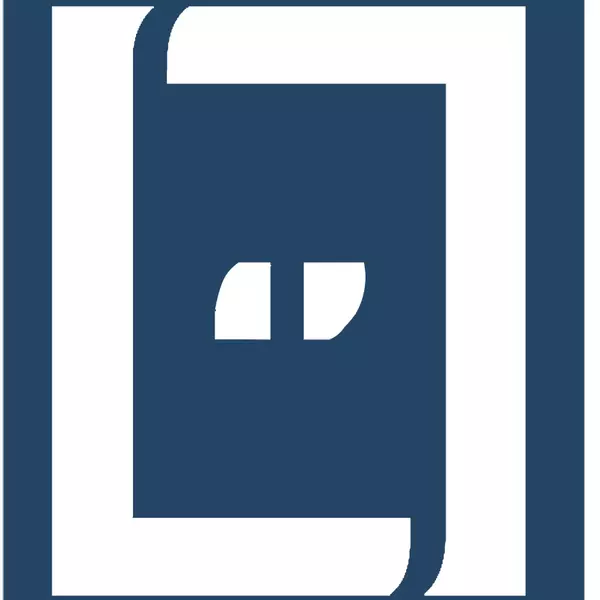For more information regarding the value of a property, please contact us for a free consultation.
111 Renner RD Mountain Dale, NY 12763
Want to know what your home might be worth? Contact us for a FREE valuation!

Our team is ready to help you sell your home for the highest possible price ASAP
Key Details
Sold Price $400,000
Property Type Single Family Home
Sub Type Single Family Residence
Listing Status Sold
Purchase Type For Sale
Square Footage 2,082 sqft
Price per Sqft $192
MLS Listing ID KEY801810
Sold Date 04/01/25
Style Ranch
Bedrooms 3
Full Baths 2
Half Baths 1
HOA Y/N No
Originating Board onekey2
Rental Info No
Year Built 2003
Annual Tax Amount $9,073
Lot Size 1.840 Acres
Acres 1.84
Property Sub-Type Single Family Residence
Property Description
Mountain Dale now offers this gorgeous TURN-KEY home with plenty of space in & out! This home is in mint condition with the upgrades this Raised Ranch offers. Enter into a living room that features cathedral ceilings with recessed lighting with an open floor layout to a formal dining room with modern light fixtures. Plenty of window light and beautiful refinished hardwood floors throughout. A updated eat in kitchen with vinyl floors, white cabinets, granite countertops, trendy backsplash & gorgeous fresh out the box stainless steel appliances! 3 bedrooms are located on the main level, one which is an oversized Suite with ample closet space and its own private bath with a standup shower. A 2nd full bath with new vinyl floors, vanity, and hardware is also found in this level. The lower finished level offers a half updated bath and an oversized family room with a fireplace followed by an office for those that work remotly that can be used as a guest room, play room or workout room. Last but not least, a laundry area with hookups for your convenience. New Heat & AC unit along with energy efficient mini-splits! For those that enjoy the outdoors there is a back deck off the kitchen to enjoy morning coffee and summer grilling! Storage space will not be an issue with the size of this 2 car garage. This home sits on nearly 2 acres of outdoor space to enjoy. Among some of the upgrades this home offers worth mentioning are the newly refinished hardwood floors, updated baths & kitchen, new appliances, & HVAC. Only 25 minutes to Middletown & under 2 hrs to NYC. Close proximity to Monticello's Casino and indoor Waterparks. Come enjoy the private trails and views this area offers. Book your private tour today! (Virtual tour & Floor plans available)
Location
State NY
County Sullivan County
Rooms
Basement Finished, Full, Walk-Out Access
Interior
Interior Features Master Downstairs, First Floor Bedroom, First Floor Full Bath, Eat-in Kitchen, Formal Dining, Granite Counters, High Ceilings, Primary Bathroom, Open Kitchen
Heating Electric, Propane, Forced Air
Cooling Central Air, Ductless
Flooring Hardwood
Fireplaces Number 1
Fireplace Yes
Appliance Electric Water Heater, Dishwasher, ENERGY STAR Qualified Appliances, Microwave, Refrigerator
Laundry In Basement, Washer Hookup
Exterior
Parking Features Attached, Driveway
Garage Spaces 2.0
Utilities Available Trash Collection Private
View Open, Trees/Woods
Garage true
Private Pool No
Building
Lot Description Views, Level
Sewer Septic Tank
Water Well
Level or Stories Two
Structure Type Frame,Vinyl Siding
Schools
Elementary Schools Benjamin Cosor Elementary School
Middle Schools Fallsburg Junior-Senior High School
High Schools Fallsburg Junior-Senior High School
School District Fallsburg
Others
Senior Community No
Special Listing Condition None
Read Less
Bought with Edwards Properties

