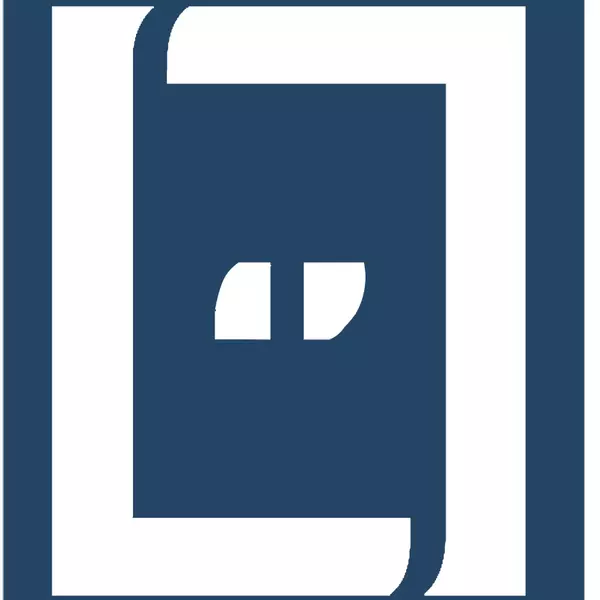For more information regarding the value of a property, please contact us for a free consultation.
320 Osceola RD Jefferson Valley, NY 10535
Want to know what your home might be worth? Contact us for a FREE valuation!

Our team is ready to help you sell your home for the highest possible price ASAP
Key Details
Sold Price $750,000
Property Type Single Family Home
Sub Type Single Family Residence
Listing Status Sold
Purchase Type For Sale
Square Footage 2,300 sqft
Price per Sqft $326
Subdivision Lake Osceola
MLS Listing ID KEY826033
Sold Date 04/28/25
Style Raised Ranch
Bedrooms 3
Full Baths 3
HOA Y/N No
Originating Board onekey2
Rental Info No
Year Built 1969
Annual Tax Amount $14,853
Lot Size 0.495 Acres
Acres 0.4953
Property Sub-Type Single Family Residence
Property Description
Step into this one-of-a-kind raised ranch and experience the charm of its open floor concept. The main level offers 3 br. & 2 baths and boasts freshly finished hardwood floors, beautiful new kitchen and living room with fireplace and built-ins.
The lower level is versatile and offers an extra bedroom, full bath and spacious additional living space. In addition, an extra room currently serving as a den, storage, or home office that also has a certificate of occupancy for a Summer kitchen, complete with plumbing, offering endless possibilities.
Get ready for summer fun right in your backyard! Enjoy the above-ground pool, relax on the deck, or unwind in the covered area or hit tub. The lush gardens surrounding the pool create a tropical oasis, perfect for entertaining or simply enjoying a peaceful retreat.
This home is truly an entertainer's delight!
Location
State NY
County Westchester County
Rooms
Basement Finished, Full, Walk-Out Access
Interior
Interior Features Breakfast Bar, Cathedral Ceiling(s), Eat-in Kitchen, Entrance Foyer, Granite Counters, Kitchen Island, Primary Bathroom, Open Floorplan, Open Kitchen, Washer/Dryer Hookup, Wet Bar
Heating Hot Water, Oil
Cooling Wall/Window Unit(s)
Flooring Ceramic Tile, Hardwood
Fireplaces Number 1
Fireplaces Type Living Room
Fireplace Yes
Appliance Dishwasher, Dryer, Electric Cooktop, Gas Oven, Oven, Refrigerator, Washer
Laundry In Basement, Laundry Room, Washer Hookup
Exterior
Parking Features Attached, Garage
Garage Spaces 1.0
Fence Back Yard
Pool Above Ground, Fenced, Outdoor Pool, Pool Cover
Utilities Available Cable Connected, Electricity Connected, Phone Connected, Propane, Sewer Connected, Trash Collection Public, Water Connected
View Neighborhood
Total Parking Spaces 5
Garage true
Private Pool Yes
Building
Sewer Septic Tank
Water Public
Level or Stories Bi-Level
Structure Type Brick,Shingle Siding
Schools
Elementary Schools Benjamin Franklin
Middle Schools Lakeland-Copper Beech Middle Sch
High Schools Lakeland High School
School District Lakeland
Others
Senior Community No
Special Listing Condition None
Read Less
Bought with Julia B Fee Sothebys Int. Rlty

